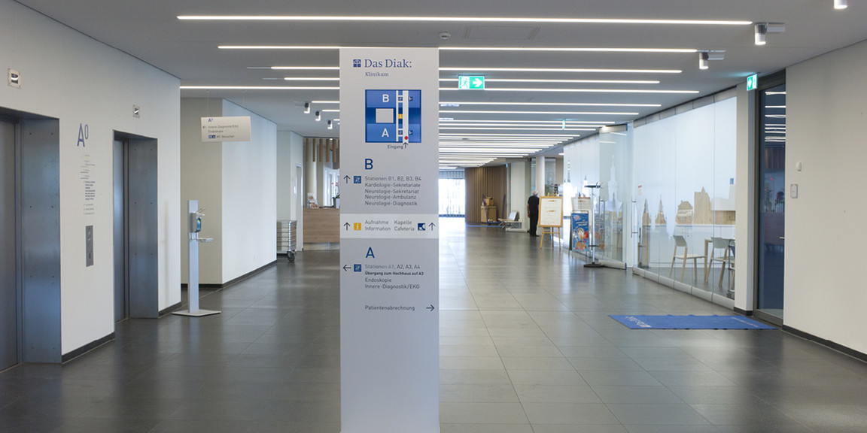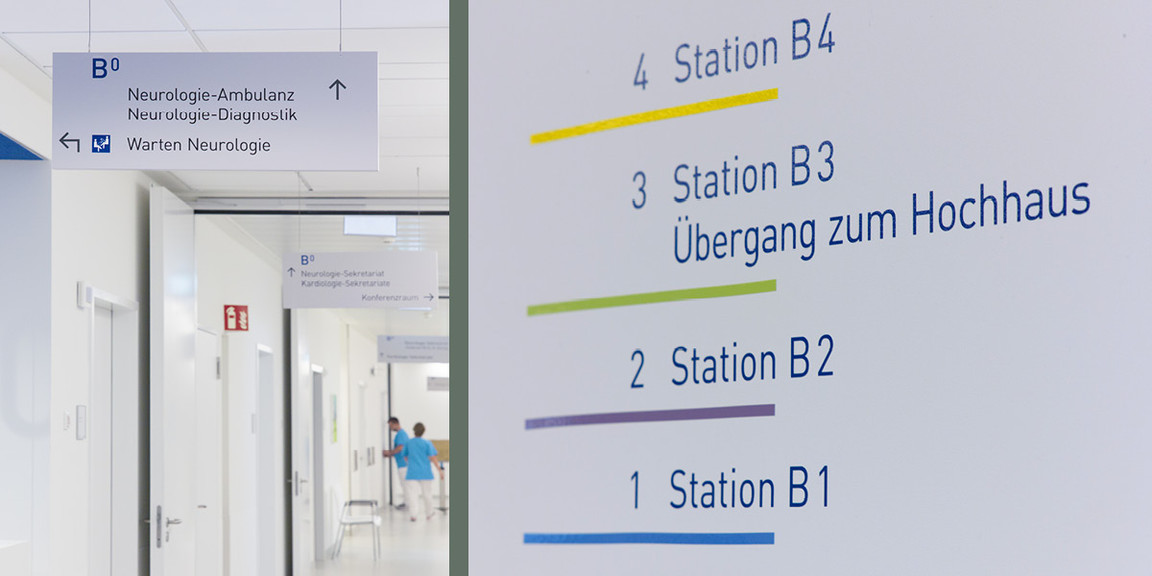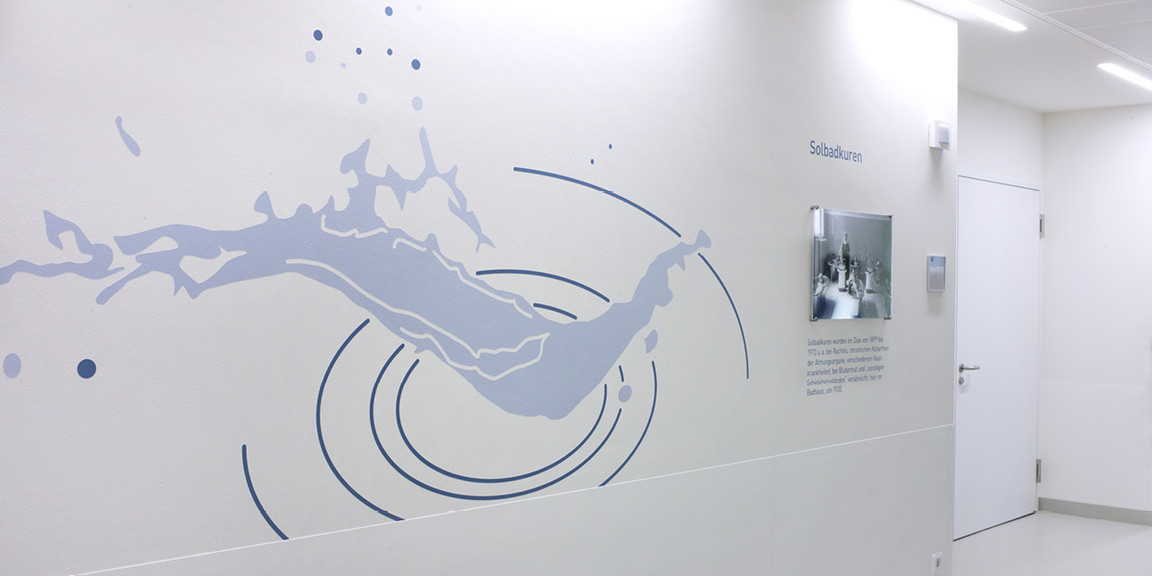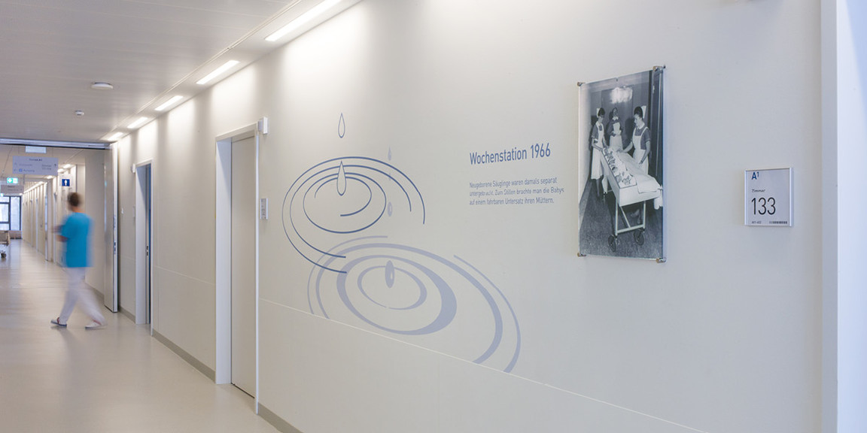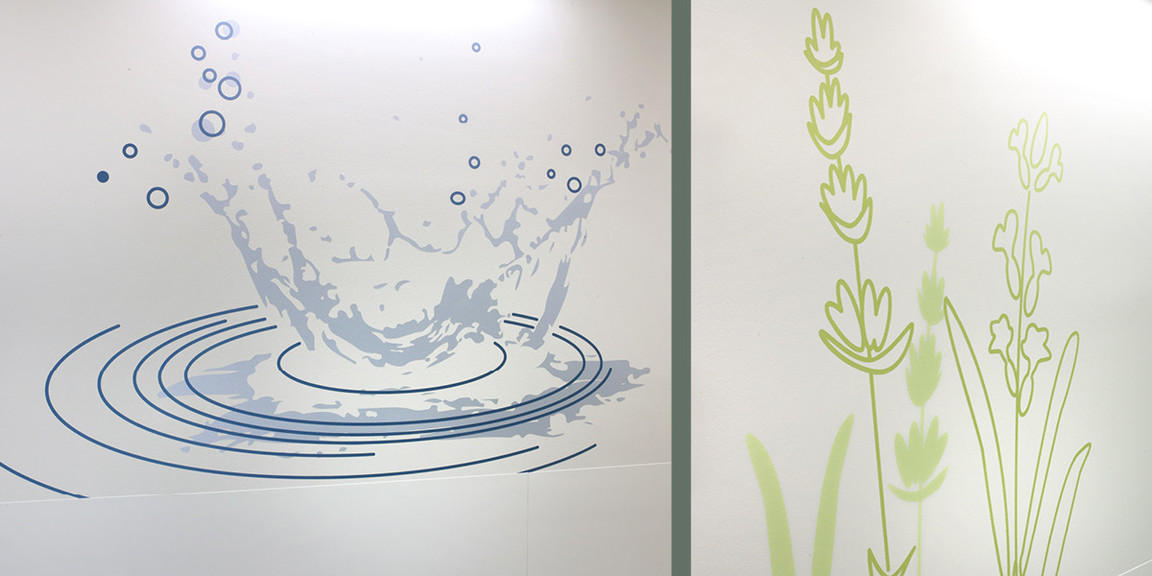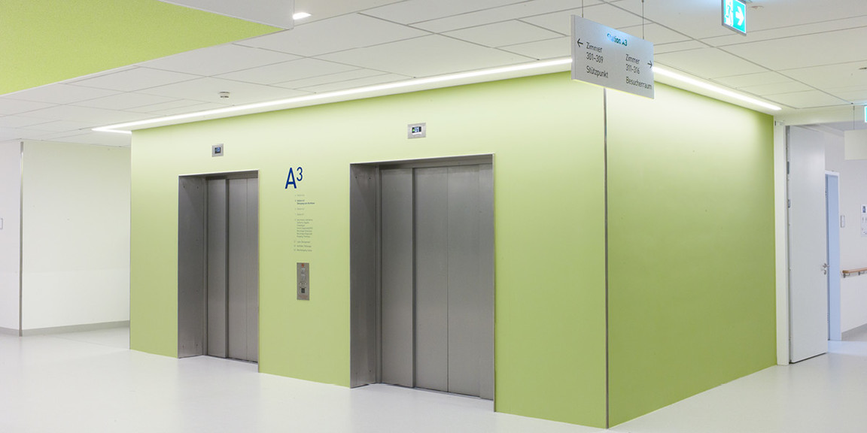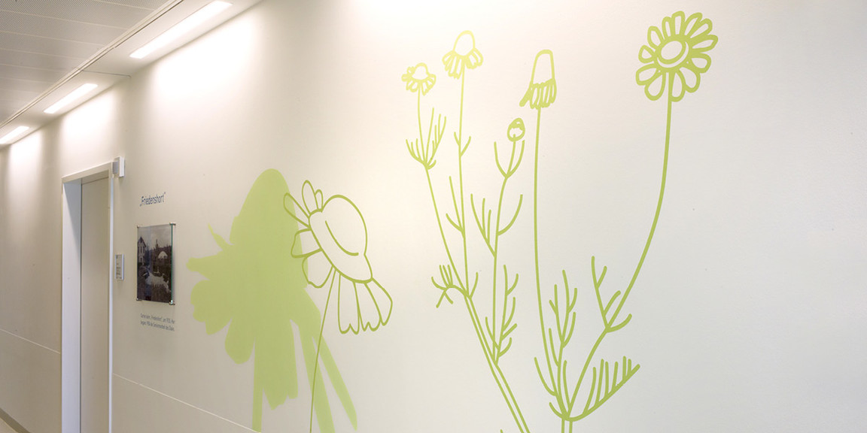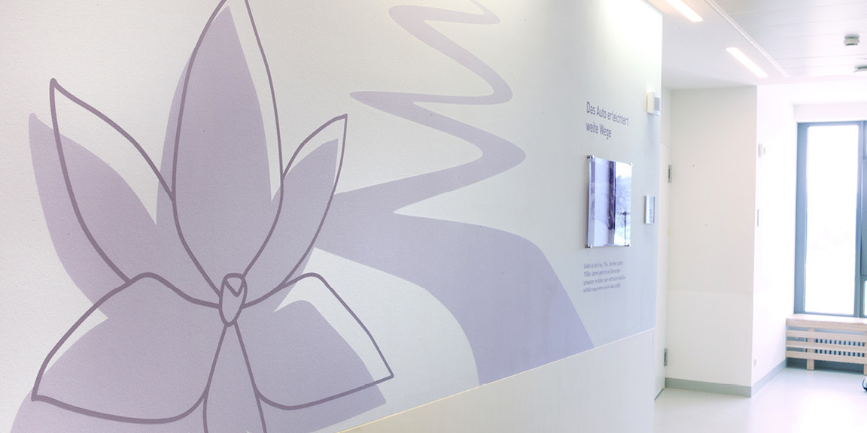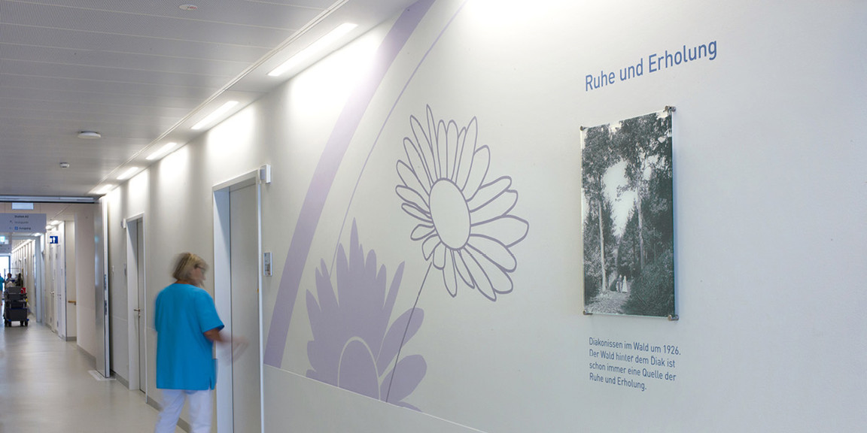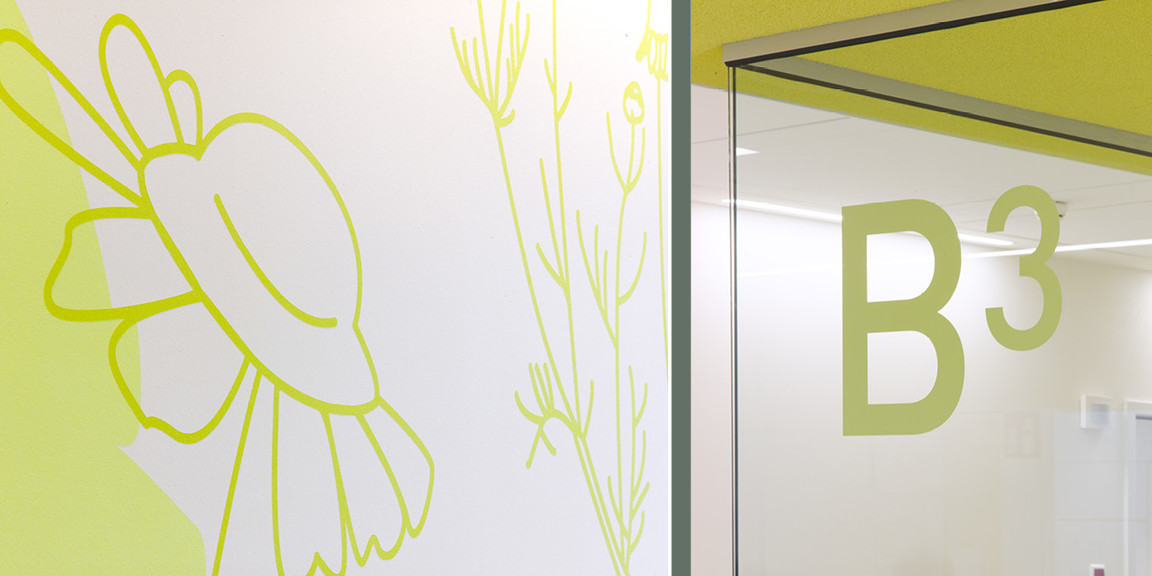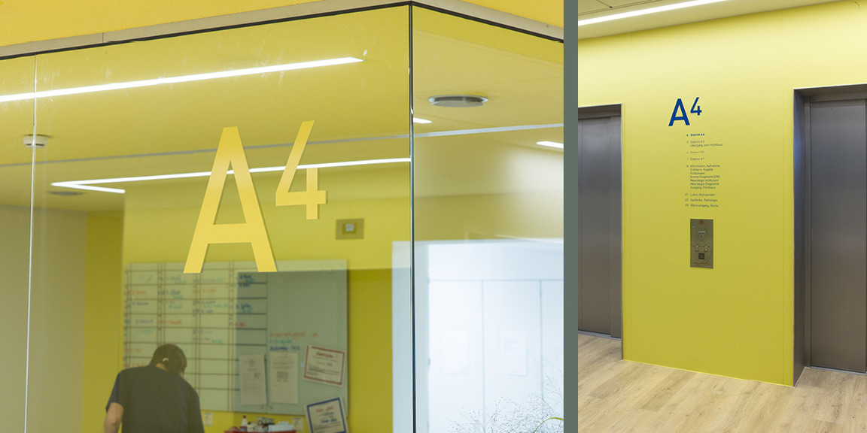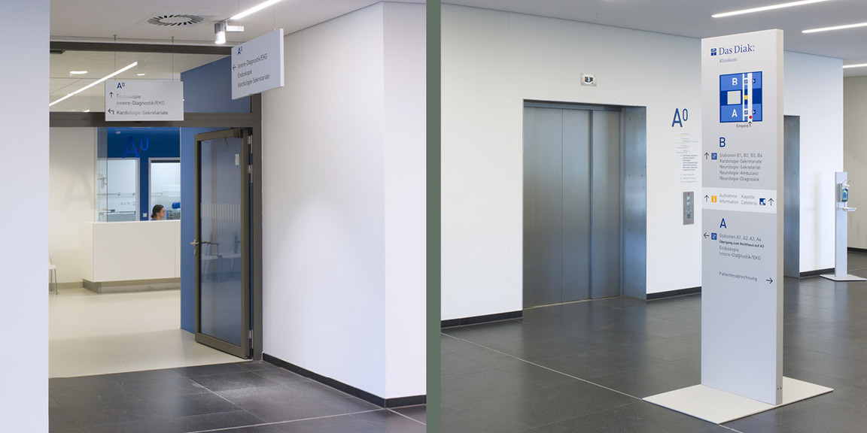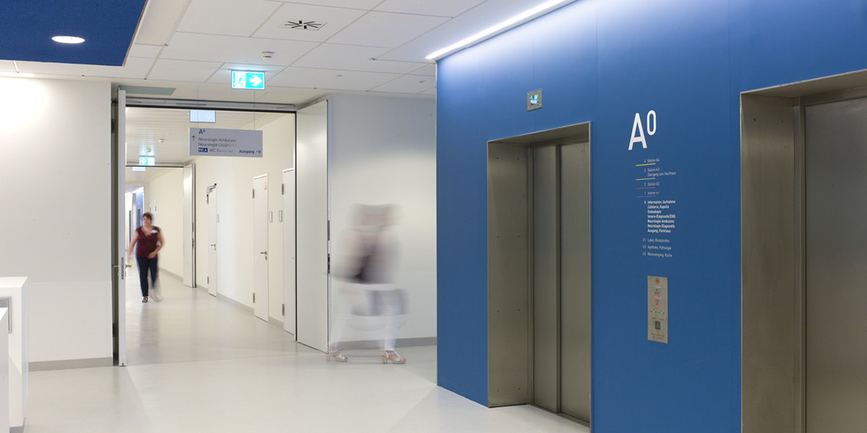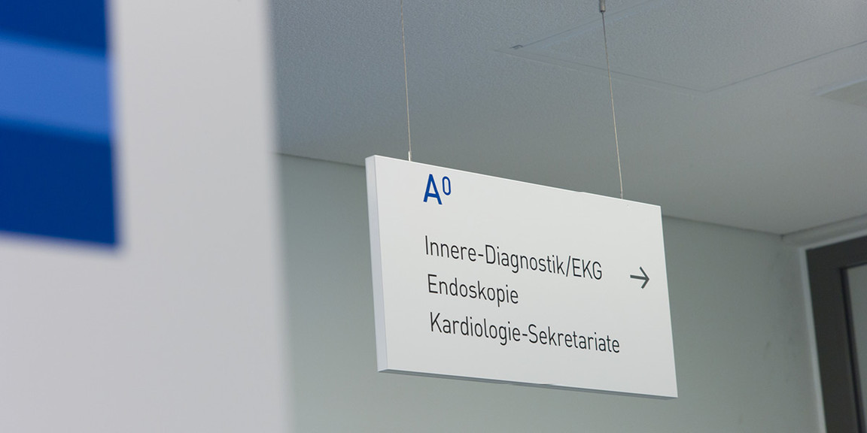Das Diak Schwäbisch Hall
Das Diakonie-Klinikum Schwäbisch Hall wurde durch einen Neubau ergänzt, mit Raum für Diagnostikbereiche und 8 Stationen. Neben der Planung eines Leitsystems, war die Gestaltung der Wände in den Stationen unsere Aufgabe. Dabei haben wir, passend zu historischen Fotomotiven aus dem Alltag der Diakonissen, großflächige grafische Illustrationen entwickelt. Den 4 Stationsebenen wurde je eine Kennfarbe und ein Leitthema zugeordnet: Wasser (blau), Weg (violett), Heilpflanzen (grün) und Bäume (gelb).
